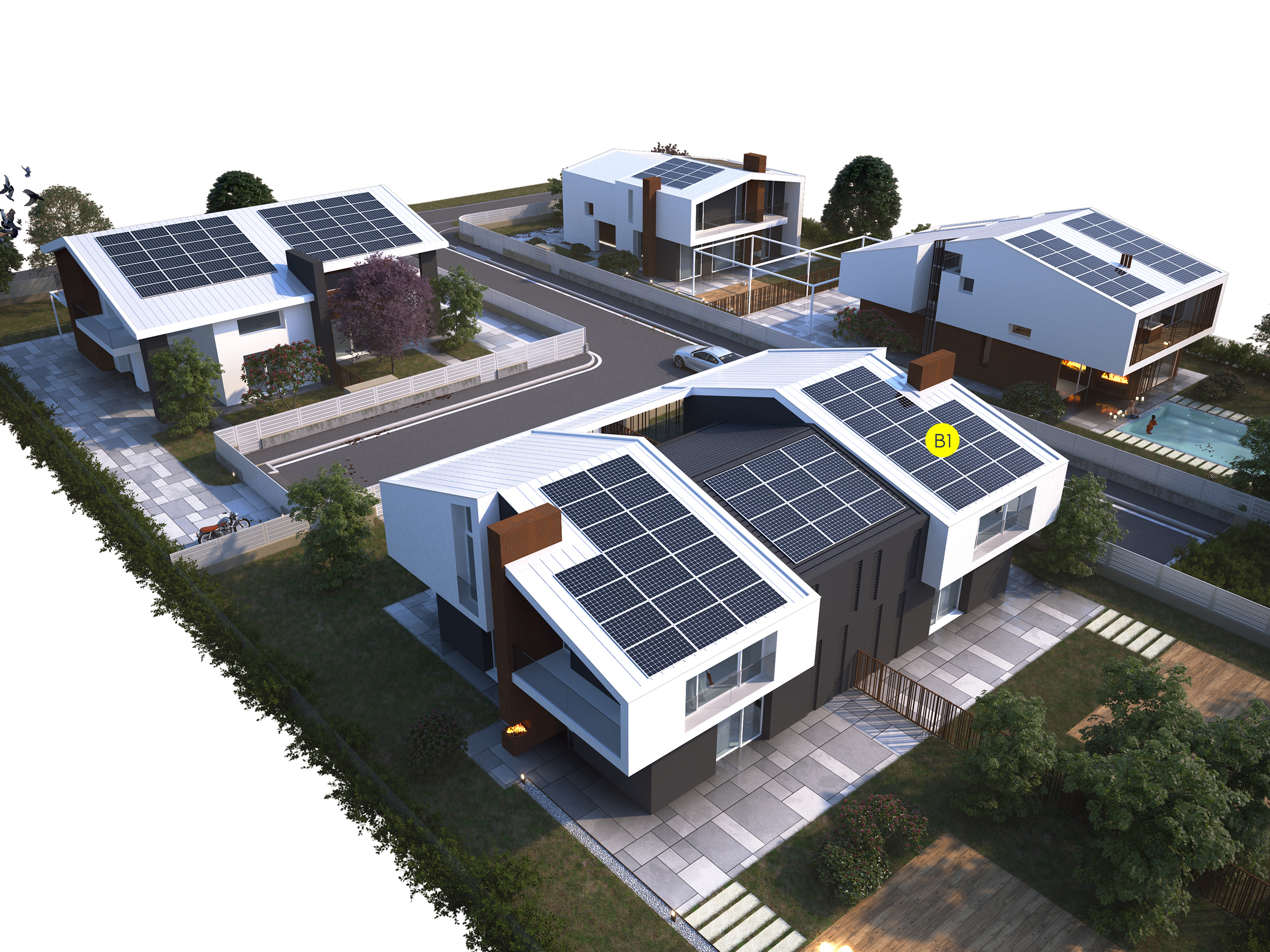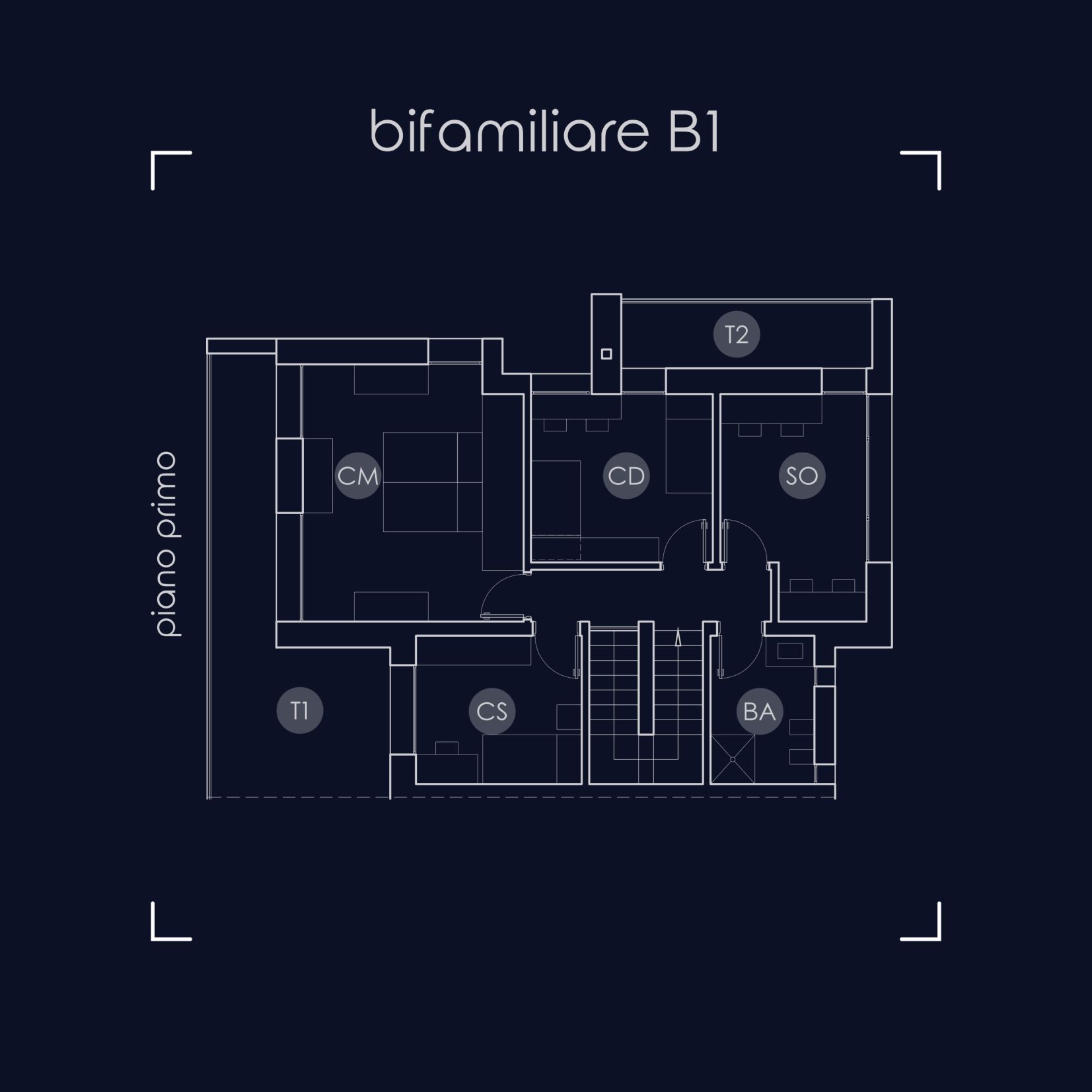Residence

Two-level home with a private garden of 270 sqm and a dedicated parking space.
On the ground floor, entry is through a covered porch into the living area, which features large openings overlooking the private green space with an outdoor fireplace.
On the first floor, the sleeping area extends to large sheltered terraces facing north and east. The commercial surface area of the B1 semi-detached house is 199 sqm.
Vista a 360°
clicca qui per vedere il soggiorno con vista a 360 °clicca qui per vedere la camera con vista a 360 °Superfici
Piano terra
- Soggiorno 19.32 mq
- Pranzo cottura 17.94 mq
- Wc 6.30 mq
- Garage 16.16 mq
- Ripostiglio 3.91 mq
- Portico 21.05 mq
Primo Piano
- Camera matrimoniale 22.69 mq
- Camera doppia 12.50 mq
- Sottotetto 12.15 mq
- Bagno 6.30 mq
- Terrazza 1 18.79 mq
- Terrazza 2 6.69 mq
Surfaces
Ground Floor
- Living Room 19.32 sqm
- Dining & Kitchen 17.94 sqm
- WC 6.30 sqm
- Garage 16.16 sqm
- Storage Room 3.91 sqm
- Porch 21.05 sqm
First Floor
- Master Bedroom 22.69 sqm
- Double Bedroom 12.50 sqm
- Attic 12.15 sqm
- Bathroom 6.30 sqm
- Terrace 1 18.79 sqm
- Terrace 2 6.69 sqm








