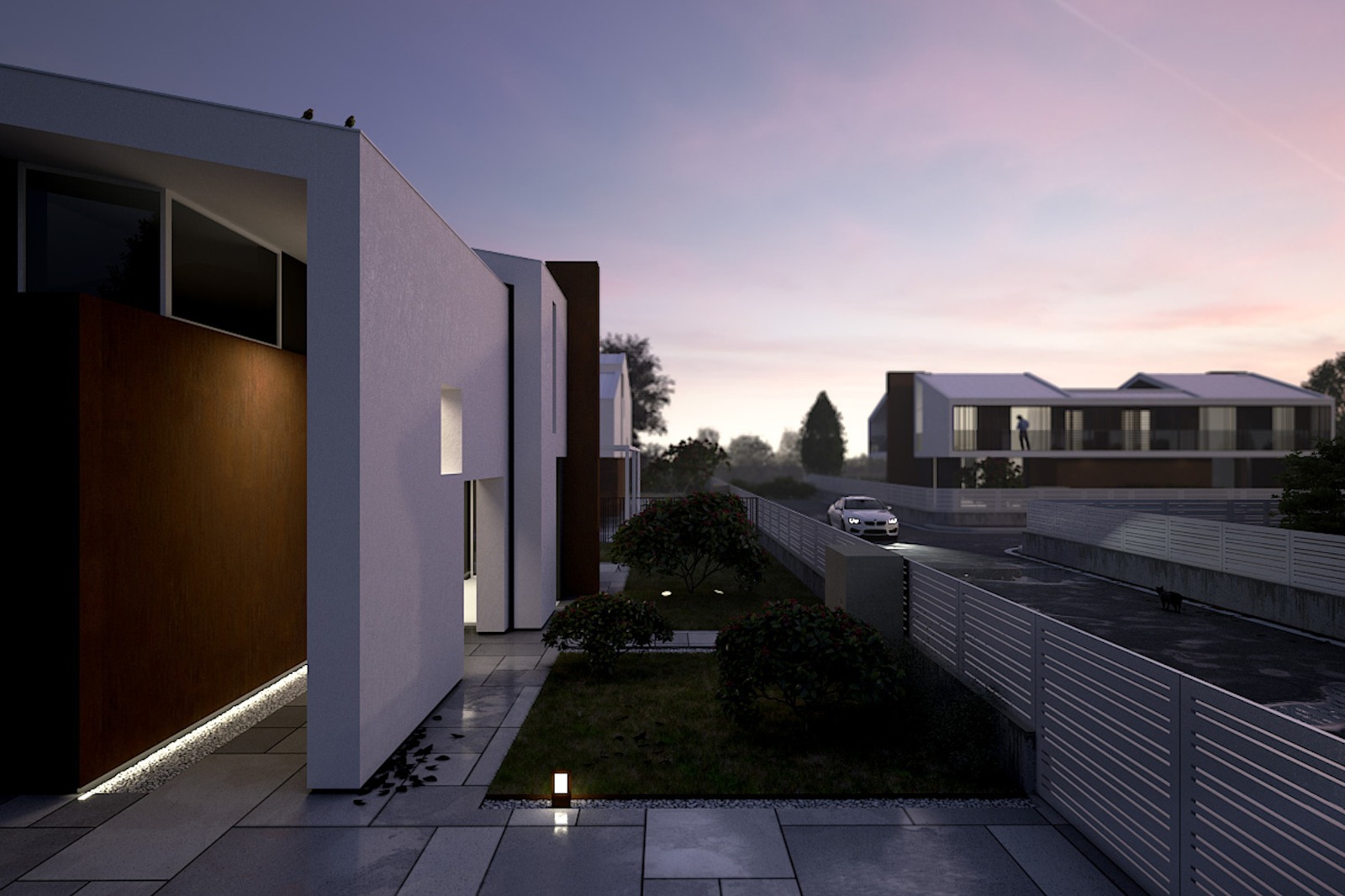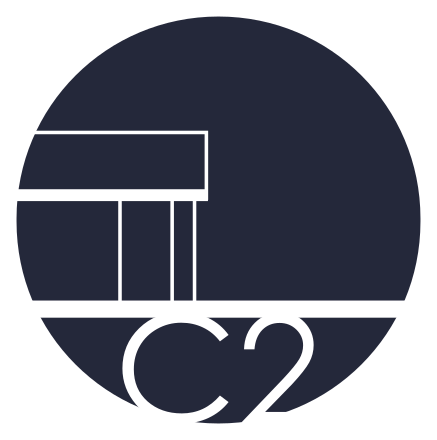Residence

In the heart of the Roman Graticolato, which historically characterizes the Borgoricco area, in the hamlet of San Michele delle Badesse, in the central area of Via Frattina, this new small neighborhood will be developed. A large parking area, dedicated and exclusive roads reflecting the distinctive cardo and decumanus layout, and a complete sidewalk will enhance the project.
Six new residential units will be built—two single-family homes and two semi-detached houses—immersed in greenery and characterized by essential compositional lines and elegant, minimalist forms with the best north-south orientation. The surrounding area offers all primary services, is well-served, and at the same time ensures tranquility and privacy. The road infrastructure provides easy and convenient access in all directions, including Padova-Castelfranco Veneto and Noale-Piazzola Sul Brenta.
The properties are designed with the latest construction systems, ensuring the best thermal and acoustic comfort while meeting earthquake-resistant housing requirements and providing properly dimensioned spaces. Environmental sustainability and energy efficiency have been the guiding principles in selecting construction materials, carefully chosen from the latest market innovations.
The architect has meticulously designed every detail to create a home perfectly suited to human needs while minimizing long-term maintenance. Residence Frattina Elegant has been conceived to offer maximum views from the homes, ensuring a greater sense of freedom and well-being, with green spaces on at least three sides. The colors defining the project and creating a cohesive aesthetic will be brown, symbolizing the land, the hard work of our ancestors, and agriculture, evoking warmth and security. White, representing space, infinity, and light, will provide a sense of purity and peace. Lastly, gray in its various shades, a neutral color expressing strength, technology, and intellect. All of this will be immersed in the greenery of nature to convey tranquility and harmony.
It will be possible to customize the home during the execution phase or allow the architect to select the finishes that best suit the context. Upon request, additional internal or external customizations can be made to better adapt the home to individual needs or fulfill personal desires.
A-Class Homes
High-quality products, such as next-generation SunPower total black photovoltaic panels, guaranteed for 25 years.

TECNOLOGIA – SISTEMA COSTRUTTIVO – MATERIALI IMPIEGATI
|
Elemento |
Specifiche |
|
Fondazione |
A platea per evitare le conseguenze di cedimenti differenziali che producono crepe e per eliminare i problemi legati all’umidità di risalita |
|
Pareti |
blocco in legno/cemento a ridotto impatto ambientale ed elevato potere isolante |
|
Solai di interpiano e copertura |
Blocco cassero in EPS e calcestruzzo armato, estremamente leggero, con elevate prestazioni termiche e ottimo comportamento di resistenza al fuoco |
|
Impianto elettrico |
Illuminazione interna Illuminazione esterna Automazione per serramenti (serranda e predisposizione) Messa a terra Impianto tv e satellitare (predisposizione) Impianto gestione riscaldamento e raffrescamento Impianto stereo (predisposizione) Impianto aspirapolvere centralizzato (predisposizione) Impianto videocitofono Impianto antifurto (predisposizione) Predisposizione per colonnina di ricarica elettrica Linea dati (predisposizione ingresso fibra) Marche bticino o gewiss |
|
Impianto fotovoltaico |
Installazione impianto fotovoltaico da 3 kw della SunPower, garantito 20 anni con monitoraggio da remoto |
|
Impianto idrotermosanitario |
Installazione impianto con pompe di calore E distrubuzione del calore con riscaldamento a pavimento |
|
Copertura |
Per bA, bB, sA in lamiera di alluminio bianco/grigio chiaro Per wA e Wb in coppo di laterizio di sfumature bianche/grigio Lattonerie in alluminio Linea vita installata |
|
Isolamenti pareti |
In EPS per la formazione del cappotto esterno |
|
Isolamenti copertura |
In lana di roccia fra elementi di finitura |
|
Serramenti esterni |
PVC ad elevato potere isolante e gran abbattimento acustico |
|
Serramenti interni |
In legno laccato |
|
Frangisole |
Acciaio effetto corten |
|
Pavimenti |
Gres porcellanato dimensioni maggiori del 60*60 cm |
|
verde |
Siepi di separazione fra unità |
|
Camminamenti e percorsi esterni |
Pavimentazioni autobloccanti tipo BIG della Micheletto Pavimentazioni |
|
Recinzioni perimetrali |
Primo e secondo batolo in calcestruzzo con superiormente degli elementi in acciaio a forma di “L” ed effetto corten |
TECHNOLOGY – CONSTRUCTION SYSTEM – MATERIALS USED
|
Element |
Specifications |
|
Foundation |
Slab foundation to prevent differential settlement issues that cause cracks and eliminate rising damp problems |
|
Walls |
Wood/cement blocks with low environmental impact and high insulation capacity |
|
Floor slabs and roof |
EPS formwork blocks with reinforced concrete, extremely lightweight, offering high thermal performance and excellent fire resistance |
|
Electrical system |
Indoor lighting Outdoor lighting Window automation (shutters and pre-wiring) Grounding system TV and satellite system (pre-wiring) Heating and cooling system management Stereo system (pre-wiring) Central vacuum system (pre-wiring) Video intercom system Security system (pre-wiring) Pre-wiring for electric vehicle charging station Data network (fiber optic pre-wiring) Brands: Bticino or Gewiss |
|
Photovoltaic system |
3 kW SunPower photovoltaic system, guaranteed for 20 years with remote monitoring |
|
Plumbing and heating system |
Installation of a heat pump system Heat distribution through underfloor heating |
|
Roofing |
For bA, bB, sA: white/light gray aluminum sheet For wA, wB: clay tiles in white/gray shades Aluminum gutters Safety line installed |
|
Wall insulation |
EPS insulation for the external thermal coat |
|
Roof insulation |
Rock wool insulation between finishing elements |
|
Exterior fixtures |
High-insulation PVC with significant noise reduction |
|
Interior fixtures |
Lacquered wood |
|
Sunshades |
Corten-effect steel |
|
Flooring |
Porcelain stoneware tiles larger than 60x60 cm |
|
Green areas |
Hedges separating units |
|
Walkways and outdoor paths |
Interlocking pavers, BIG model by Micheletto Pavimentazioni |
|
Perimeter fencing |
First and second base in concrete, with steel "L"-shaped elements with a corten finish on top |










