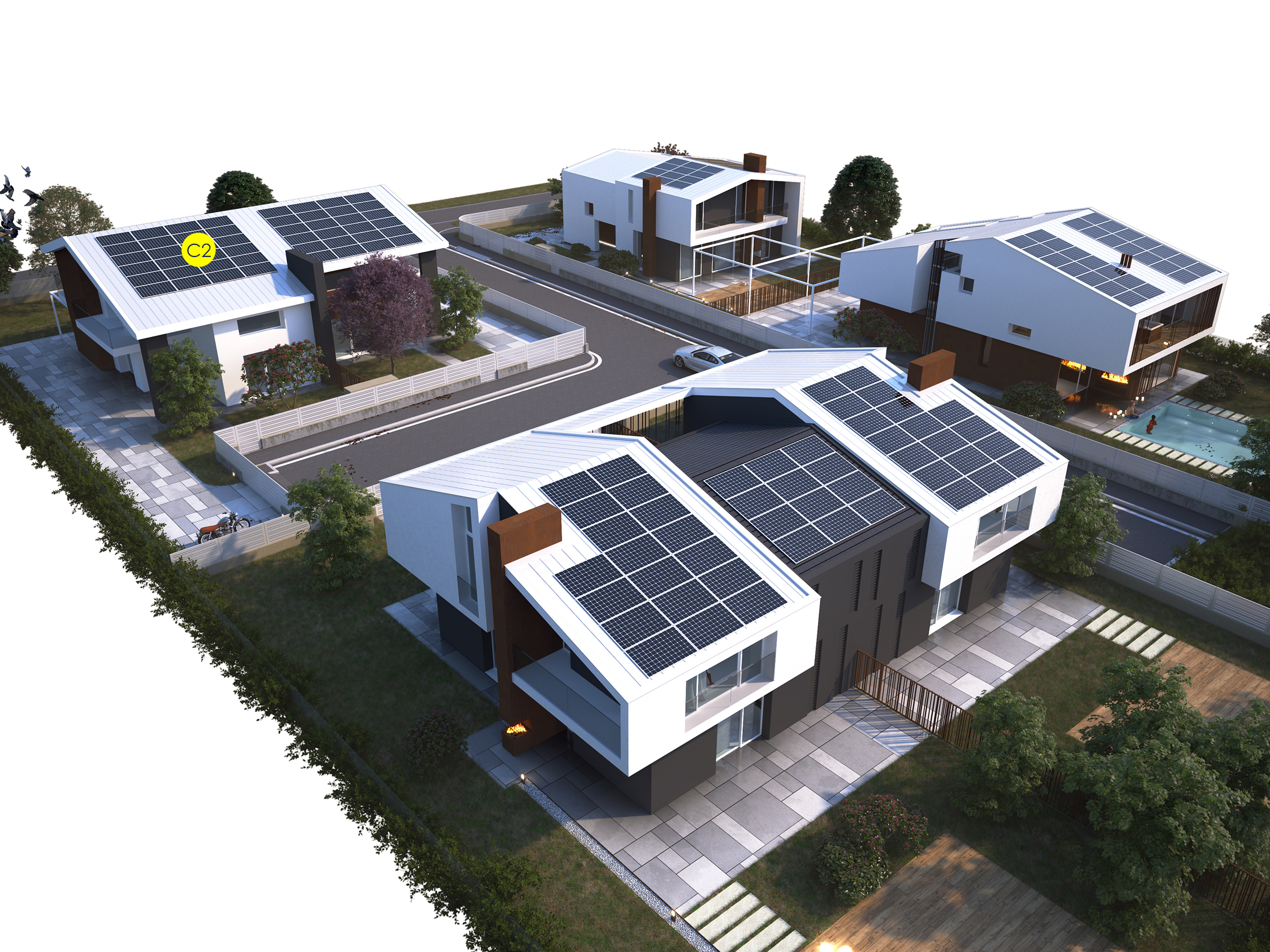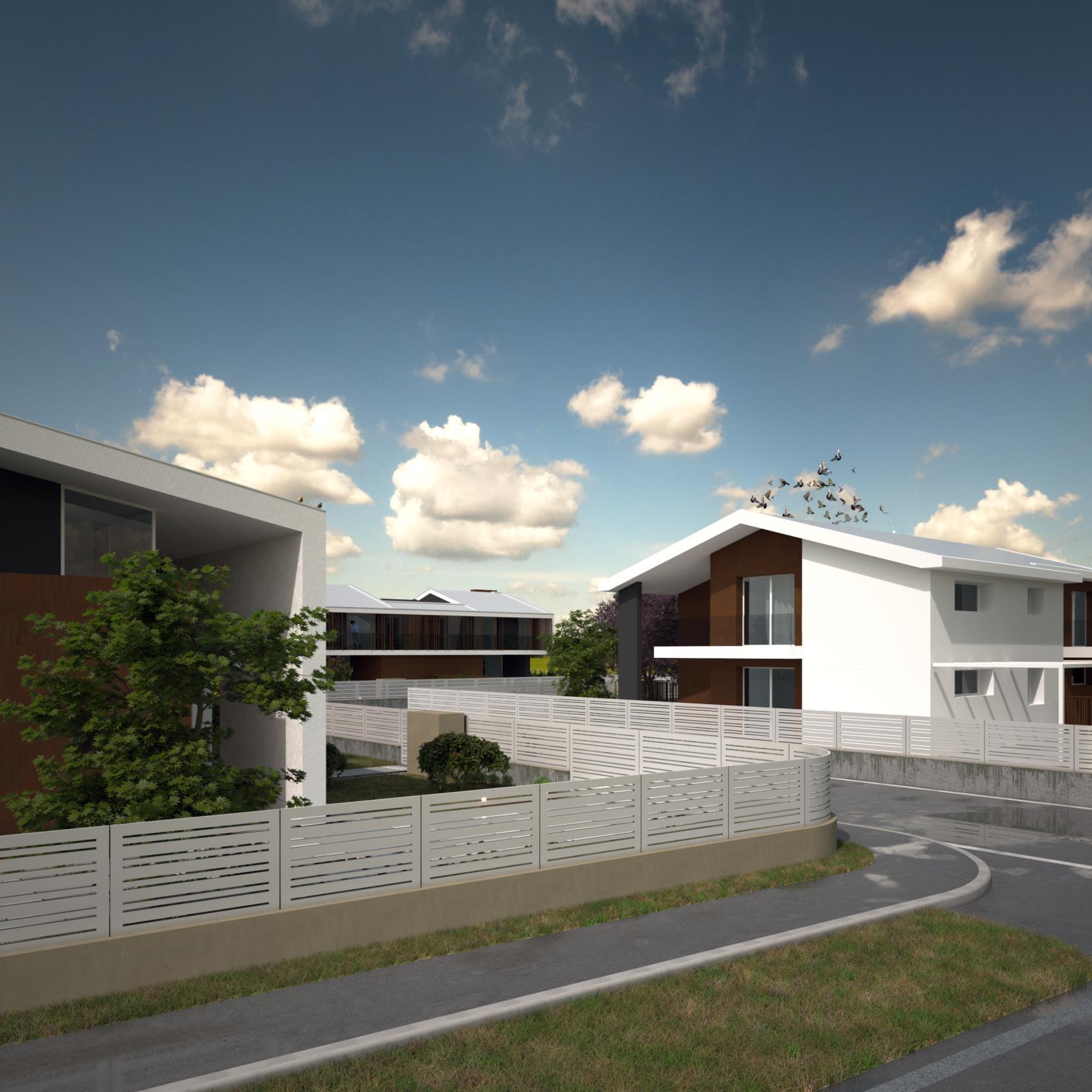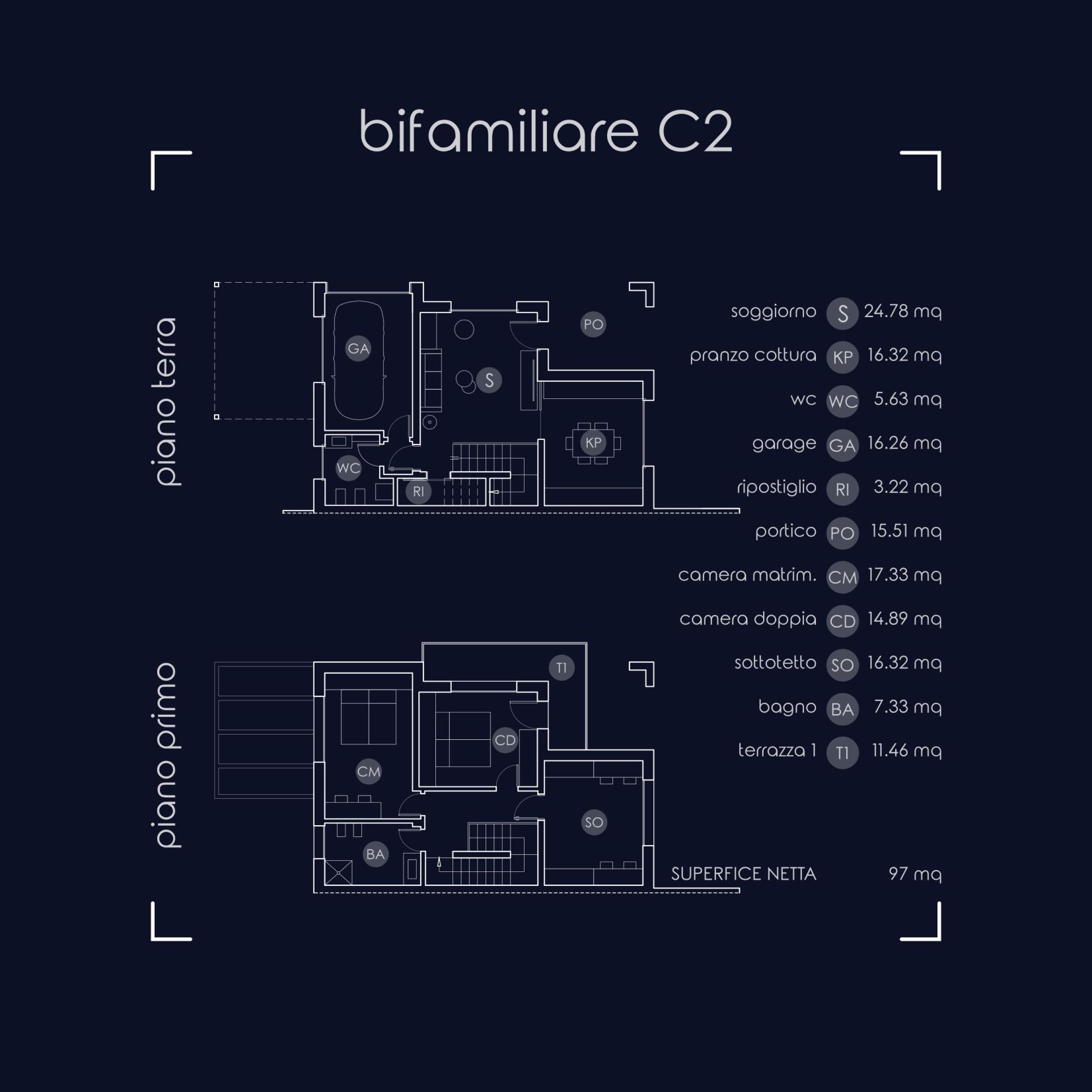Residence

Two-level home with a private garden of 333 sqm and a dedicated parking space.
On the ground floor, the living area features a spacious view of the private green space, an outdoor fireplace, and a covered entrance porch.
On the first floor, the sleeping area extends, culminating in large sheltered terraces facing north. The commercial surface area of the C2 semi-detached house is 177 sqm.
Vista a 360°
clicca qui per vedere il soggiorno con vista a 360 °clicca qui per vedere la camera con vista a 360 °Superfici
Piano terra
- Soggiorno 24.78 mq
- Pranzo cottura 16.32 mq
- Wc 5.63 mq
- Garage 16.26 mq
- Ripostiglio 3.22 mq
- Portico 15.51 mq
Primo Piano
- Camera matrimoniale 17.33 mq
- Camera doppia 14.89 mq
- Sottotetto 16.32 mq
- Bagno 7.33 mq
- Terrazza 1 11.46 mq
Surfaces
Ground Floor
- Living Room 24.78 sqm
- Dining & Kitchen 16.32 sqm
- WC 5.63 sqm
- Garage 16.26 sqm
- Storage Room 3.22 sqm
- Porch 15.51 sqm
First Floor
- Master Bedroom 17.33 sqm
- Double Bedroom 14.89 sqm
- Attic 16.32 sqm
- Bathroom 7.33 sqm
- Terrace 1 11.46 sqm








